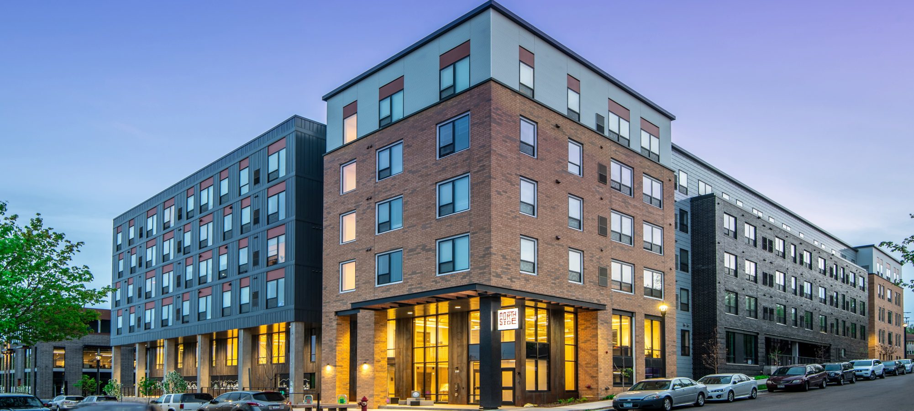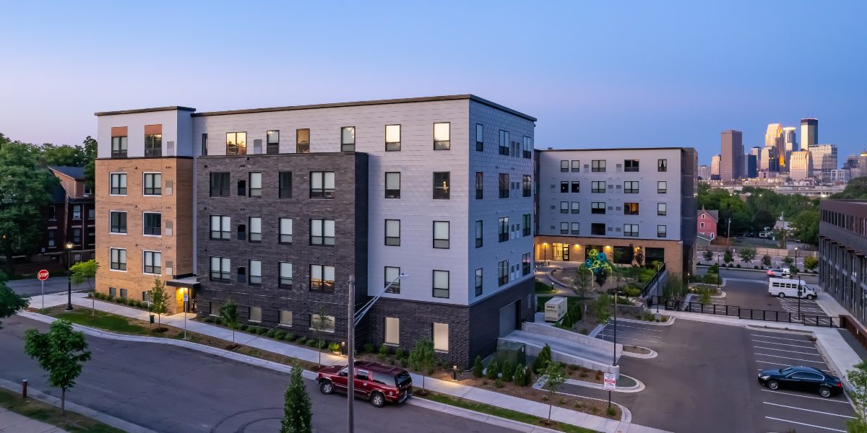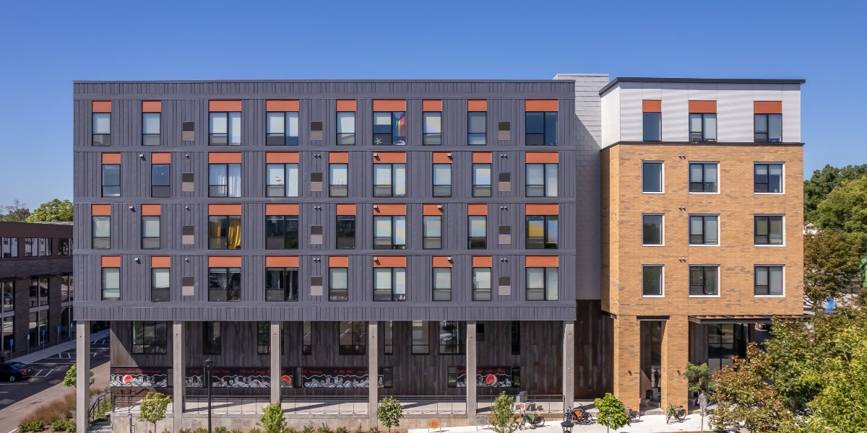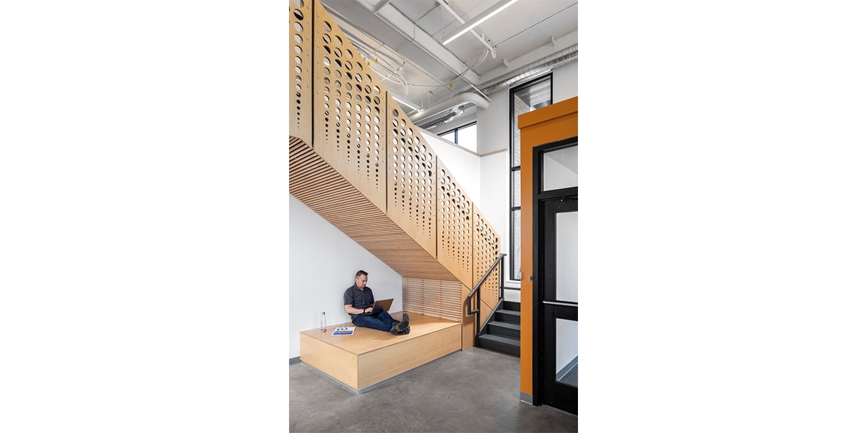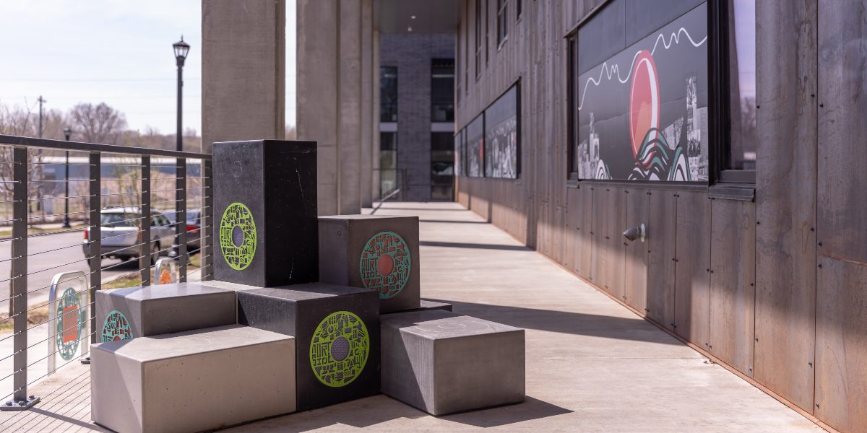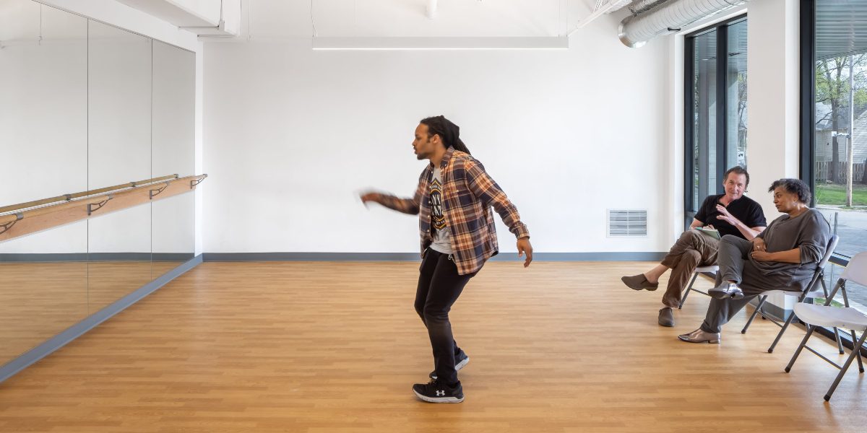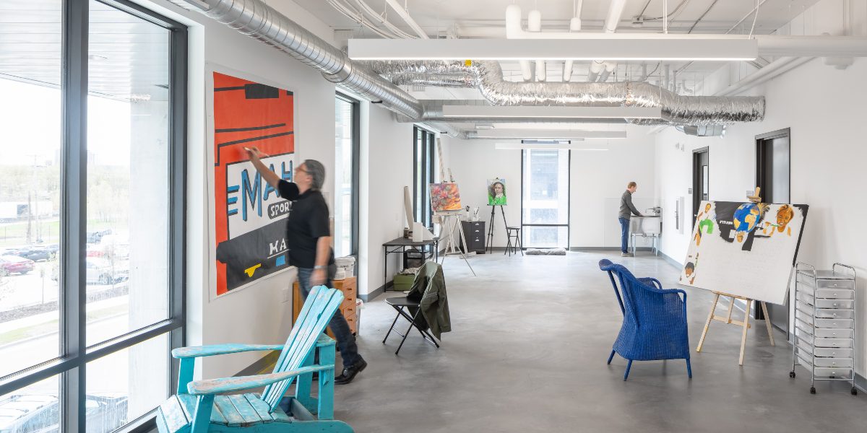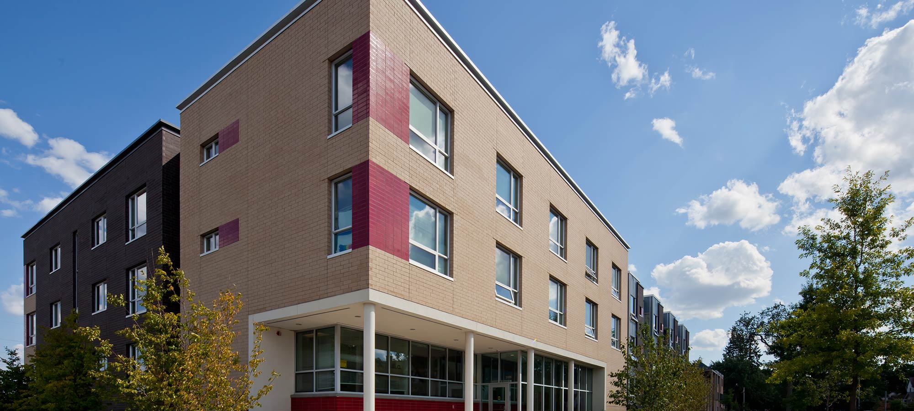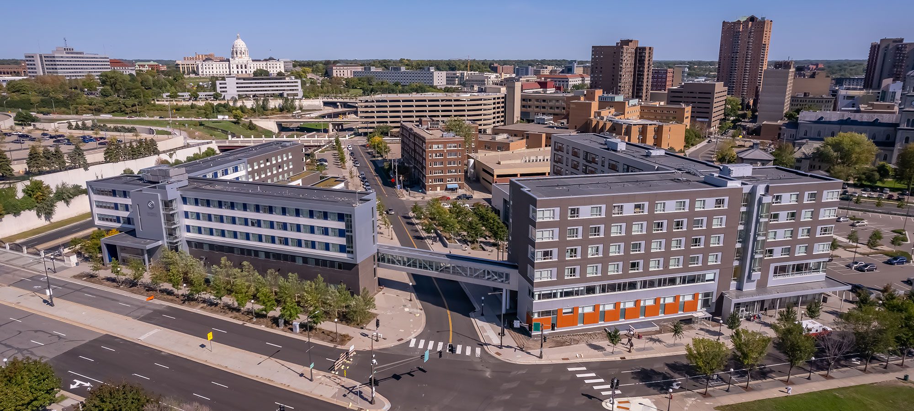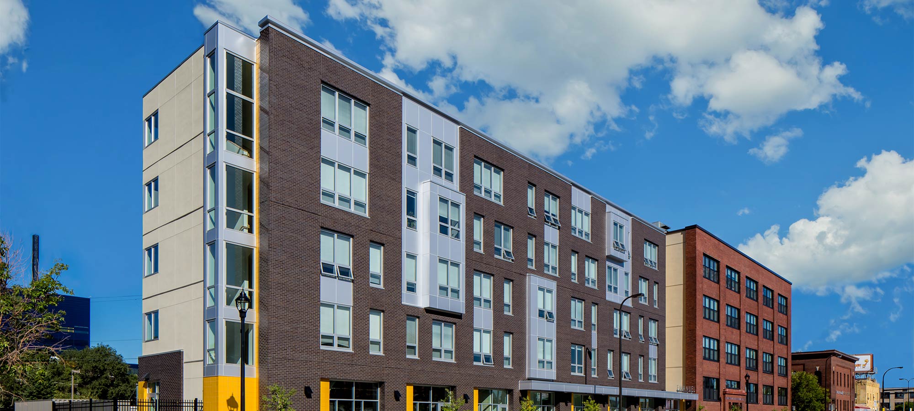Northside Lofts
Artful Living
This mixed-use building transformed a brownfield site at the edge of an industrial area just north of downtown Minneapolis into a gateway building into the Harrison neighborhood. Soil issues and significant topography across the site were resolved in the design through creative structural solutions and planning by the design team.
The 156,131-square-foot building includes 100 live/work units for artists and is affordable for residents earning 60% or below AMI. The units range from studio to three-bedroom units to accommodate a range of family sizes.
Several amenities were incorporated, including a gallery at the main entrance, artist workspace, a sound room and meeting spaces, children’s play areas, public art installations, indoor and outdoor bike storage, and underground parking. In addition to residential spaces, the building houses rental studio spaces and storefront commercial space.
