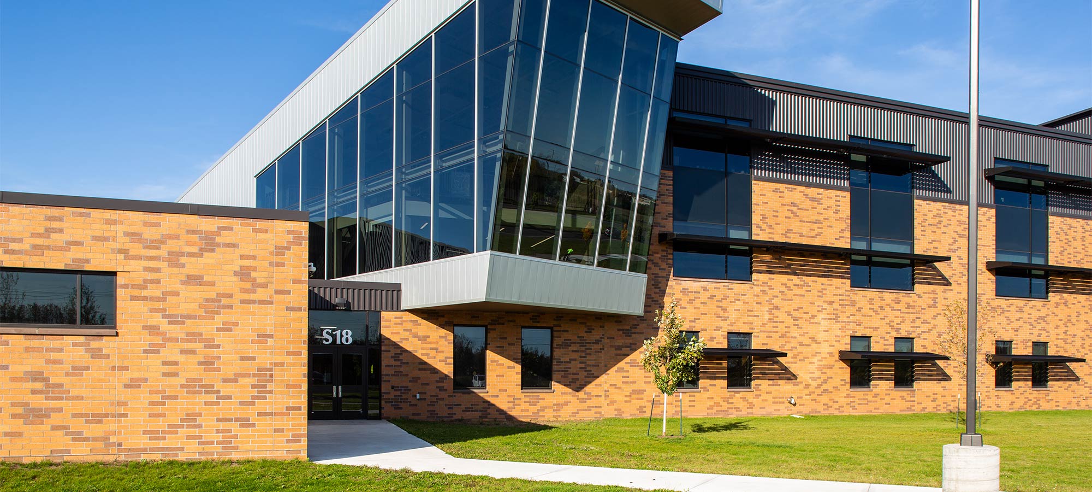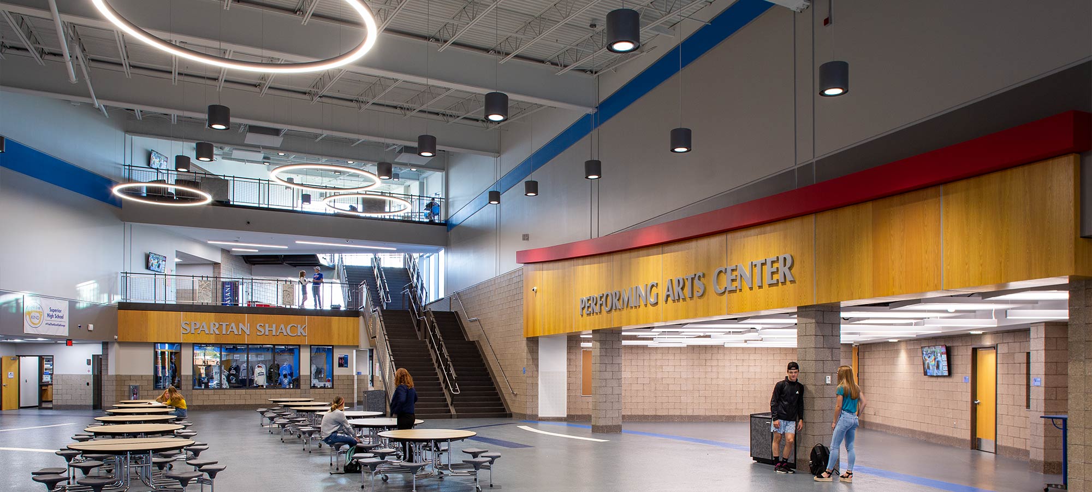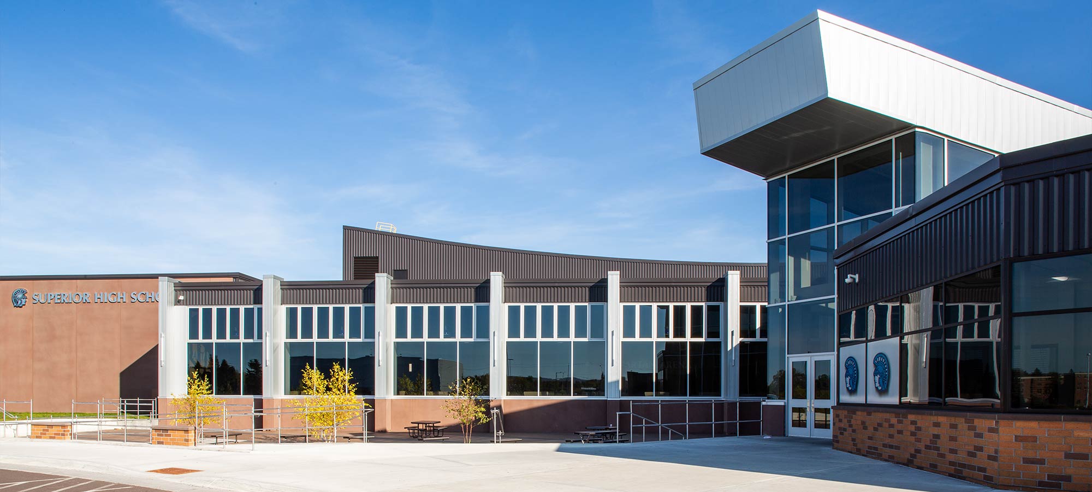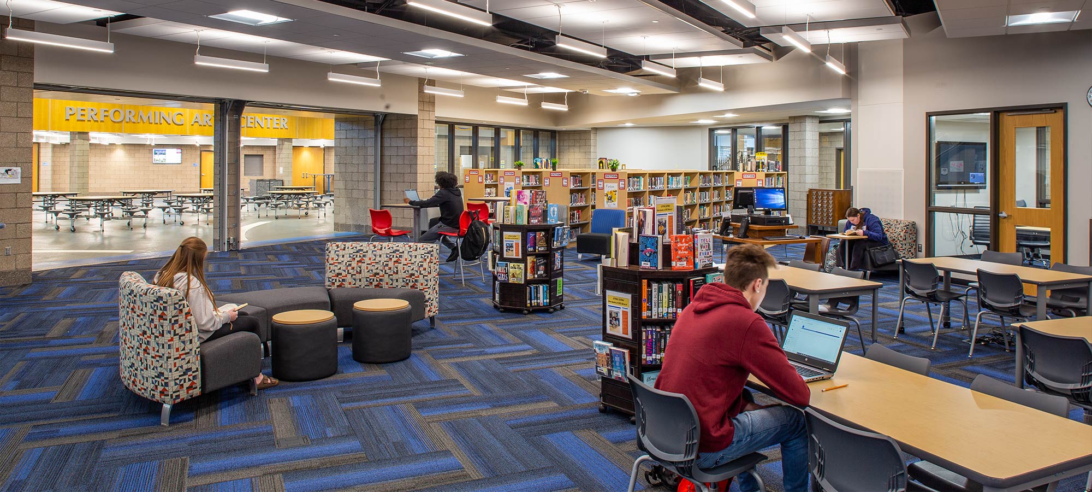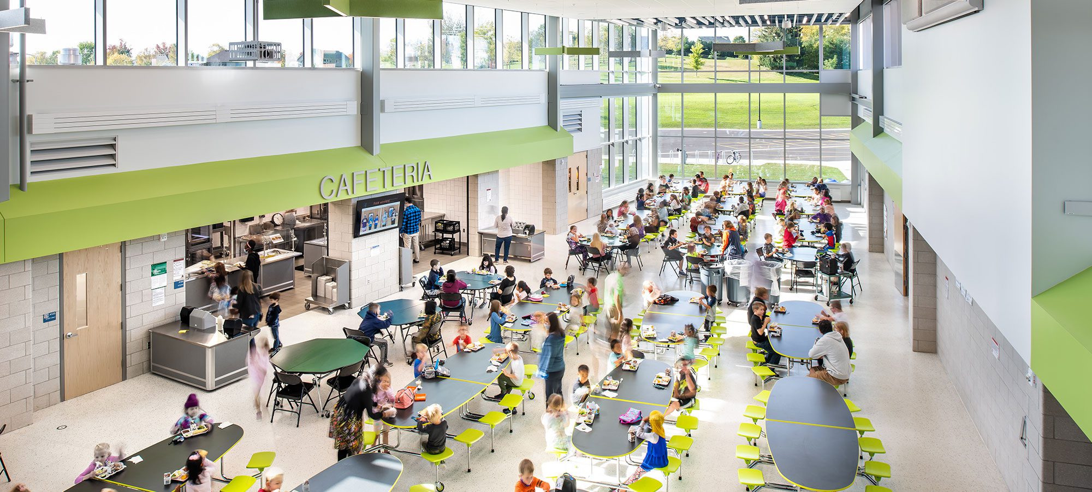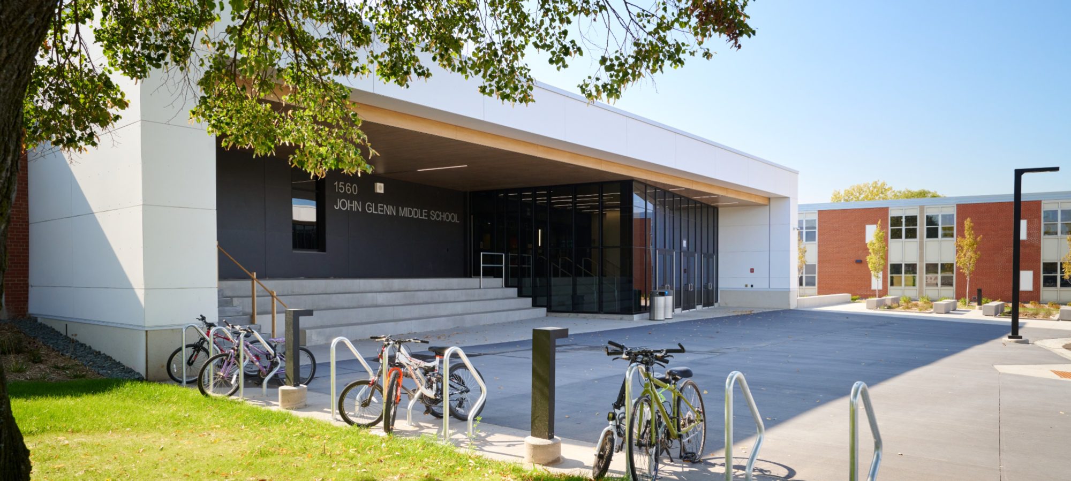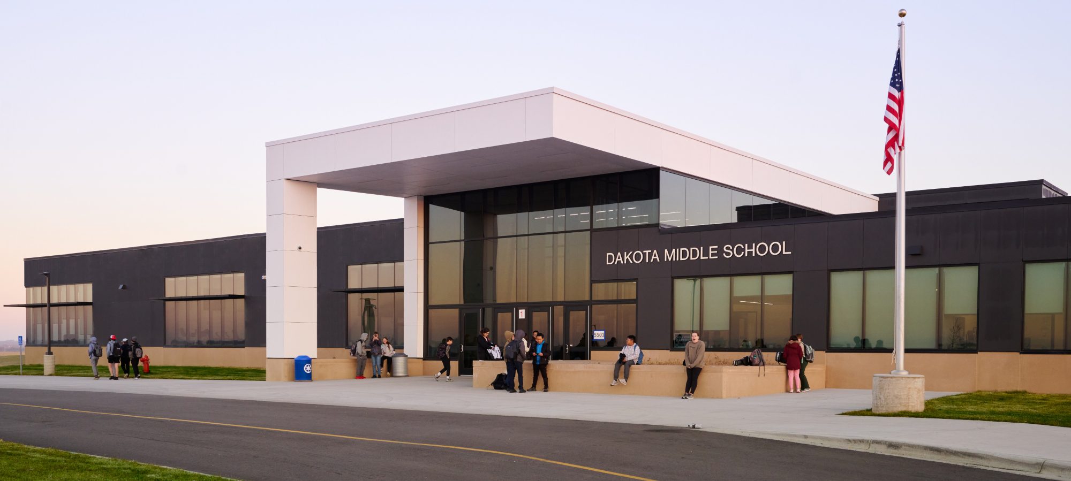Superior High School Renovation
Same Learning, New Look
LHB provided pre-referendum services, complete design, and construction administration services for the Superior School District. A significant portion of the $92.5 million referendum was for the addition, demolition, and remodel of the Superior High School.
The 340,000 SF expansion consists of a three-story academic addition with single-story band and orchestra classrooms, FACS and art classroom additions, and administrative offices and an atrium addition. The demolition included a two-story academic circular building, and the cafeteria and kitchen facilities. The project remodel included a gymnasium, pool, and media center.
The electrical infrastructure included new utility service, electrical distribution equipment, emergency electrical distribution equipment (generator, automatic transfer switches, and UPS equipment), networked lighting fixtures/controls, wiring devices, and HVAC power.
The facility also included a smoke control system for the main commons space, which included design of a smoke control panel, UPS, and automated smoke exhaust controls.
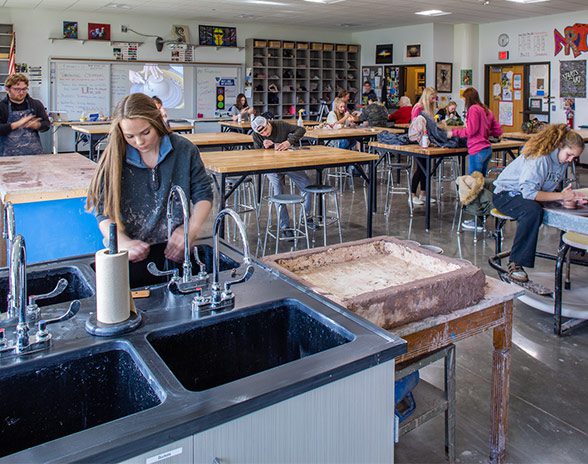
Art Laboratory
LHB worked closely with specialty STEAM instructors from Superior High School to create laboratory spaces that supported the flexibility and functionality of curriculum. These labs were designed around existing and future equipment and technology and safety needs.
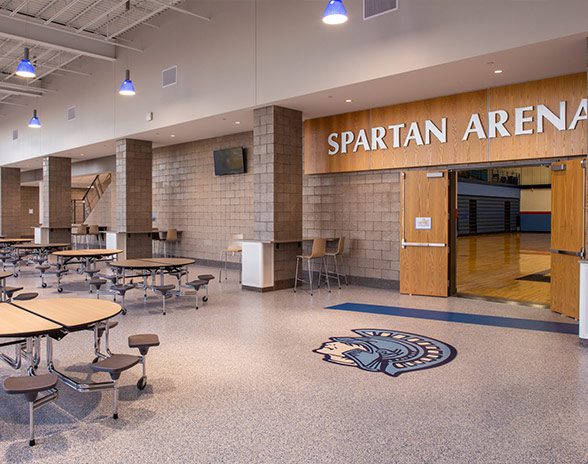
Displacement Ventilation
LHB designed displacement ventilation mechanical air handling system throughout the existing building and new additions. These systems provide improved air circulation and comfort to occupants. The displacement diffusers were designed into spaces as functional elements, such as the columns and tables that were designed around the columns within the cafeteria.
