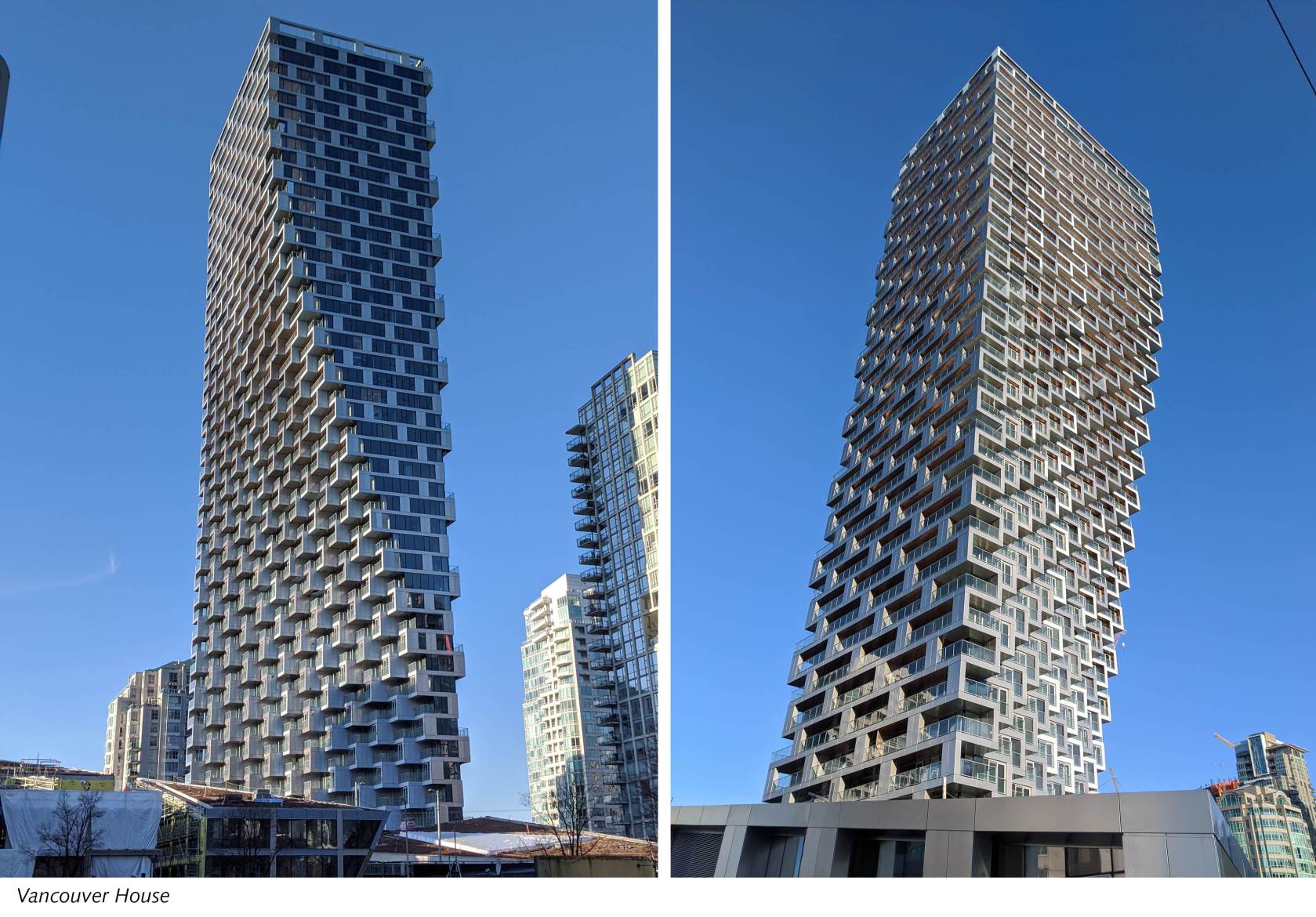
As we celebrate our 30th anniversary of the LHB Minneapolis Office, we are reflecting on our history and sharing our stories with clients, partners, current and past co-workers.
After 20 years of operations as a Duluth-based engineering and then architecture firm, LHB obtained an increasing number of projects located within the Twin Cities metro area. In September of 1988, we opened an additional office located at Pentagon Park in Edina. Our leadership encouraged expansion of markets and services. Founding partner Lauren Larsen once noted, “Early on, LHB chose to foster leadership inside the firm and enabled talented individuals to build industry leading services.” As a result of the entrepreneurial nature of LHB and the need to differentiate us in the Marketplace, the expansion office embraced the notion of sustainable design (referred to then as “Healthy Building Design”) in the early 90’s. New services of landscape architecture and interior design were also added.

In 1995, the growing office relocated to a historic building in the North Loop neighborhood of Minneapolis, now known as the Traffic Zone Center for Visual Art, an adaptive re-use project designed by LHB for Artspace Projects. When we moved into the Traffic Zone building, there were 14 people on staff. As LHB’s reputation expanded beyond engineering to a strong architectural and sustainable design focus, we attracted more clients and employees. Our market diversity helped us overcome the challenges of the recession, and LHB continued to grow. By 2013, the Minneapolis Office staff of 45 had outgrown our Traffic Zone space.
When searching the North Loop for a new office space, we found the architecture of the historic Loose-Wiles building to be the right fit for the Minneapolis Office. LHB held the same ideals that the Loose brothers and John Wiles had 100 years earlier: to find a space that would become a great work environment for staff, with daylight at the top of the wish list. It is no wonder that we discovered the same building Loose-Wiles purchased for their biscuit factory in 1914. Thus, we moved down the street to our current office, 701 Washington Avenue North.

Our new office design provided the opportunity to demonstrate our values of energy efficiency and enhanced indoor environmental quality by achieving USGBC LEED ID+C Platinum, the highest level of LEED certification. Now long established as an industry leader in sustainable design, LHB continued to expand this expertise by developing a Research Studio to lead a range of projects that inform policy, programs, and practice to improve the built environment’s impact on natural resources and greenhouse gas emissions.

Our Minneapolis Office now includes representation for all our market sectors: Commercial, Education, Government, Healthcare, Housing, Industrial, Pipeline, and Public Works. By 2017, we added office space on the Loose-Wiles 5th floor to accommodate the staff of 90 and counting! In a recent 30th anniversary happy hour celebration with current and past clients and employees, Minneapolis Office Leader Mike Fischer remarked, “Our office culture has been built person by person for 30 years. It is bigger than any one of us, but will continue to be refined by how we show up for our team each day ”.
