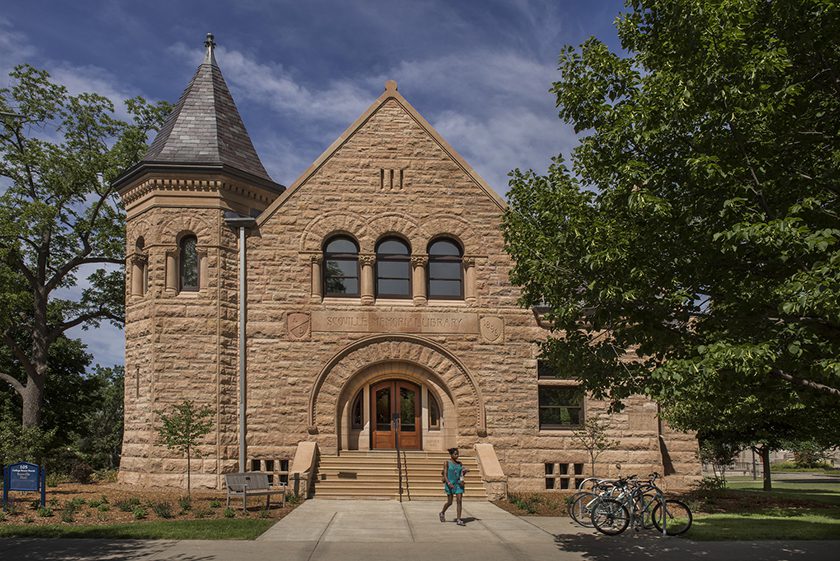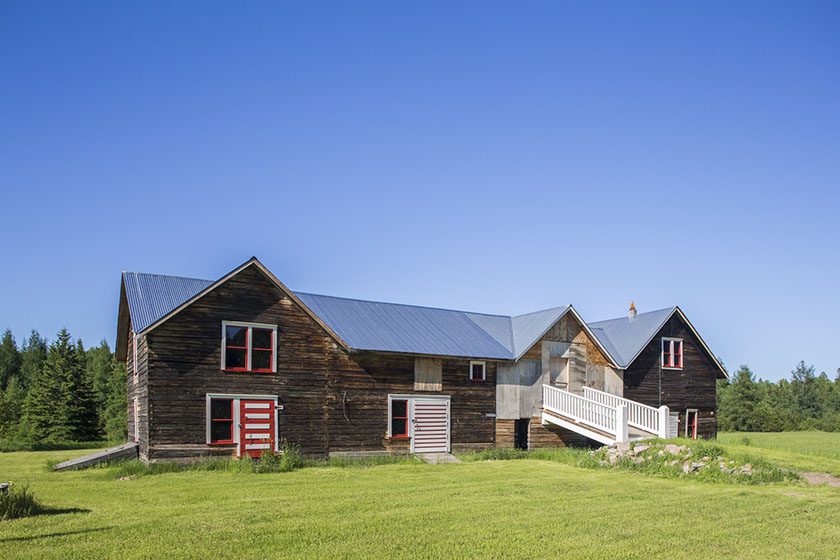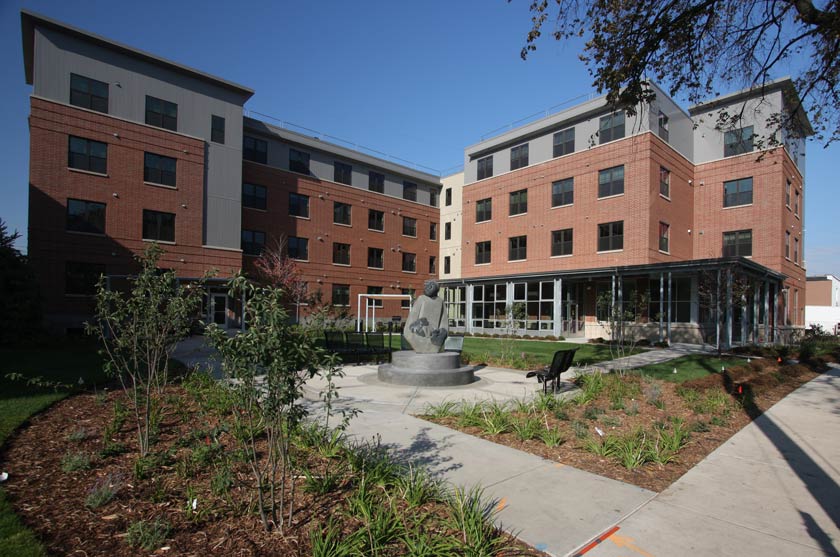
Preservation of existing structures through adaptive re-use is one of LHB Housing Studio Leader Kim Bretheim’s areas of expertise. Kim’s ability to walk into a neglected building and envision its potential for a new use led Carleton College to select his team when, in 2015, they decided to restore Scoville’s historic splendor and its role as a campus centerpiece.
A beautiful specimen of Richardsonian Romanesque architecture, Scoville Hall was originally built in 1896 as Carleton College’s library. Since a new campus library opened in 1954, Scoville was repurposed for various academic programs and student life functions. Upon completion in 2017, Scoville now houses the admissions and student financial services departments, providing visitors and prospective students with a reception space based within Carleton’s historic roots.

The original building entry faces the campus and invites visitors up the stairs to the main (second) level. To preserve the main campus façade, the building was made accessible by the addition of a small entry vestibule on the south side. Contemporary in style, the new entry is clad in smooth Kasota stone to blend with the historic exterior. A non-contributing exterior fire escape was removed from the building’s rear façade and replaced by a new open interior stairway. An elevator was added in the center of the building (not visible from the exterior) to provide accessible access to all levels.

Upon entry to the original vestibule, the visitor will notice on the right the now modernized class of 1914’s drinking fountain. To the left, the historic staircase millwork is restored including replication and replacement of missing balusters. Entering the double doors, with the removal of dropped ceilings, partitions, and arched opening infills, the original reading room is revealed. Guests look across the historic reading room to the reception desk, located in the same place as the 1896 librarian’s desk. The north side of the room retains the original fireplace. The south side is functionally enclosed with a floor-to-ceiling glass wall creating a meeting room while maintaining the visual openness of the original reading room. A reading nook has been reopened to function as a reception space.

Construction was challenged by the discovery of cracks in the primary structural trusses supporting the entire floor/ceiling over the original reading room. To make critical repairs, it was necessary to remove and replace this floor-ceiling structure. The design team, led by LHB, and contractor, Terra General Contractors, arrived at a solution that maintained the original room configuration while also removing, salvaging, and reinstalling all affected millwork. In addition, four missing wood columns were replicated and installed. The necessary structural modifications, along with the replacement of all mechanical, electrical, lighting, and life safety systems, has been accomplished in a manner that sensitively reveals the building’s historic fabric.
When Scoville was re-designed for academic functions in the 1950s, the interior of the western half of the building was not preserved. The former book stacks were replaced with an infill of floors that conflicted with the historic window configuration. The 2017 renovation reconciles these misalignments through the replacement of all exterior windows and the re-introduction of previously enclosed transom windows throughout the building. The ceiling surfaces beneath the original skylights on the top level were also reopened and restored bringing daylight into interior office areas.
Through the preservation of Scoville, Carleton has revived a gateway to its campus while achieving the sustainability goals of re-purposing an underutilized facility, conserving resources through material salvage and re-use, and maximizing access to daylighting and thermal comfort for building occupants. Historic Scoville Hall will once again be enjoyed by the college community for years to come.

