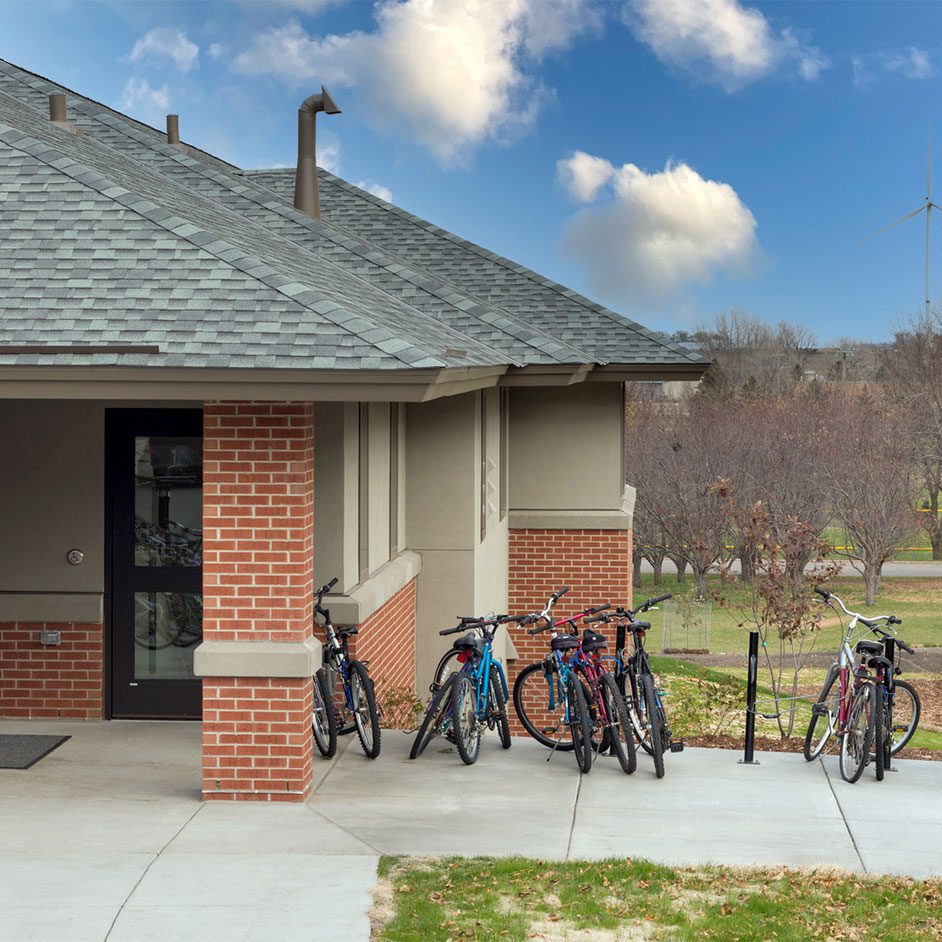
Did you know the State of Minnesota is leading the nation in requiring 80% more energy efficient State buildings in an effort to have all State construction carbon neutral by 2030? This is in large part thanks to the efforts of the State of Minnesota’s Buildings, Benchmarks, and Beyond (B3) programs which were developed for and are required on State-funded projects in Minnesota (but can actually be applied to any project!)

That’s like eliminating building emissions from the entire city of Stillwater!
WHAT IS B3?
The major components of B3 include the following:
- B3 Guidelines: Guidelines used on new buildings or renovations to meet sustainability goals for site, water, energy, indoor environment, materials, and waste.
- B3 Benchmarking: A tool used to track and compare energy use on existing buildings.
- Sustainable Building (SB) 2030: An energy standard designed to significantly reduce the energy and carbon in Minnesota commercial, institutional, and industrial buildings.
In a nutshell, the B3/SB 2030 programs and tools support sustainable buildings throughout their life cycle by establishing project specific performance requirements during pre-design, supporting sustainable design strategies to meet these goals during design and construction, and tracking and improving actual performance during operations. Some fast facts:
- Nearly 400 projects are enrolled in the B3 Guidelines, at various phases of design, construction, and occupancy. These projects are located across Minnesota and range from large stadiums and multi-family housing, to small park buildings and transit stations.
- 197 projects have been designed to comply with the SB 2030 Energy Standard, both new construction and renovations.
- Over 9,000 public buildings are tracking their operational energy use through B3 Benchmarking.
- And here’s a fun one: the name “Buildings, Benchmarks, and Beyond” was inspired by the famous quote from the movie Toy Story: “To infinity…and beyond!” For more on that story and the history of B3, see this Architecture MN article.

HOW IS LHB INVOLVED?
Along with providing project management to the B3 program since its inception twenty years ago, LHB assists with policy and program development, training for project teams, and program outreach to public building owners. LHB also plays a key role in the design and management of the online B3 Case Studies Database, which shares design and performance data for B3 buildings and highlights the stories of top performers.
As the only design firm on the team, LHB assists in determining how the features of the B3 programs and tools apply to real world scenarios and has used the programs to improve the sustainability and wellness outcomes on more than a dozen design projects. LHB also coordinates the annual Best of B3 event.

BEST OF B3 ANNUAL RECOGNITION EVENT
The Best of B3 is an annual event to honor the achievements of B3 program participants and alternates yearly between a celebration event and an awards ceremony. The goal of the event is to increase visibility of the B3/SB 2030 program, to heighten the significance of projects achieving category levels in B3/SB 2030, and to incentivize program compliance and increased sustainability of Minnesota’s built environment. The fifth Best of B3 Recognition Event was held on April 14, 2021 this year and, due to the Covid-19 pandemic, was celebrated virtually for the first time ever. Holding the event via Zoom allowed for the unique opportunity to showcase B3 projects in greater Minnesota and buildings we wouldn’t typically have access to tour in-person. Please check out the fantastic virtual tours created by three of those B3 projects here:
- Fergus Falls Public Library
- Minnesota State Academy for the Deaf – Wilkins Hall
- Cloud State University – Eastman Hall.
The Best of B3 awards are given to organizations and projects that have shown leadership in improving their sustainability through their participation in the B3 programs. For more on the 2021 Best of B3 Recognition Event, please check out this article from ENTER, an AIA MN publication.
SB 2030 WINNER!
LHB is very proud to announce that the Richard M. Schulze Family Foundation Saint Paul Opportunity Center and Dorothy Day Residence, a Cermak Rhoades Architects project, was nominated in both the Best of B3 and SB 2030 categories this year and was announced as the Best of SB 2030 winner! The project is the second phase of Dorothy Day Place, a campus run by Catholic Charities that provides day services and permanent supportive housing for single adults, as well as basic medical services. Here are some of the features of this award winning project:
- A stormwater management system that directs water toward courtyard planting before utilizing a downsized storage tank and features a combination of at grade and roof gardens used to increase the amount of stormwater that can be retained on site.
- Early design decisions allowed for the Center and Residence to be served by district energy, rather than requiring the use of a central plant. Combined with the buildings’ tightly sealed envelope and daylighting strategies, the design team was able to significantly improve energy efficiency from the beginning. Also significant is the strategic use of chilled beam terminal units for the HVAC system.
- Combined with strategies like maximizing daylighting in common spaces, the Center and Residence is able to greatly increase its efficiency and lower its impacts.
- Durability of materials was a main priority in selection, as were minimal maintenance requirements.
- Window placement was taken advantage of to not only provide sufficient lighting, but to also help residents maintain connection to the St. Paul area.
- The Center & Residence is expected to use 77% less energy per square foot than the average building.

Congratulations to the Richard M. Schulze Family Foundation Saint Paul Opportunity Center and Dorothy Day Residence project team!