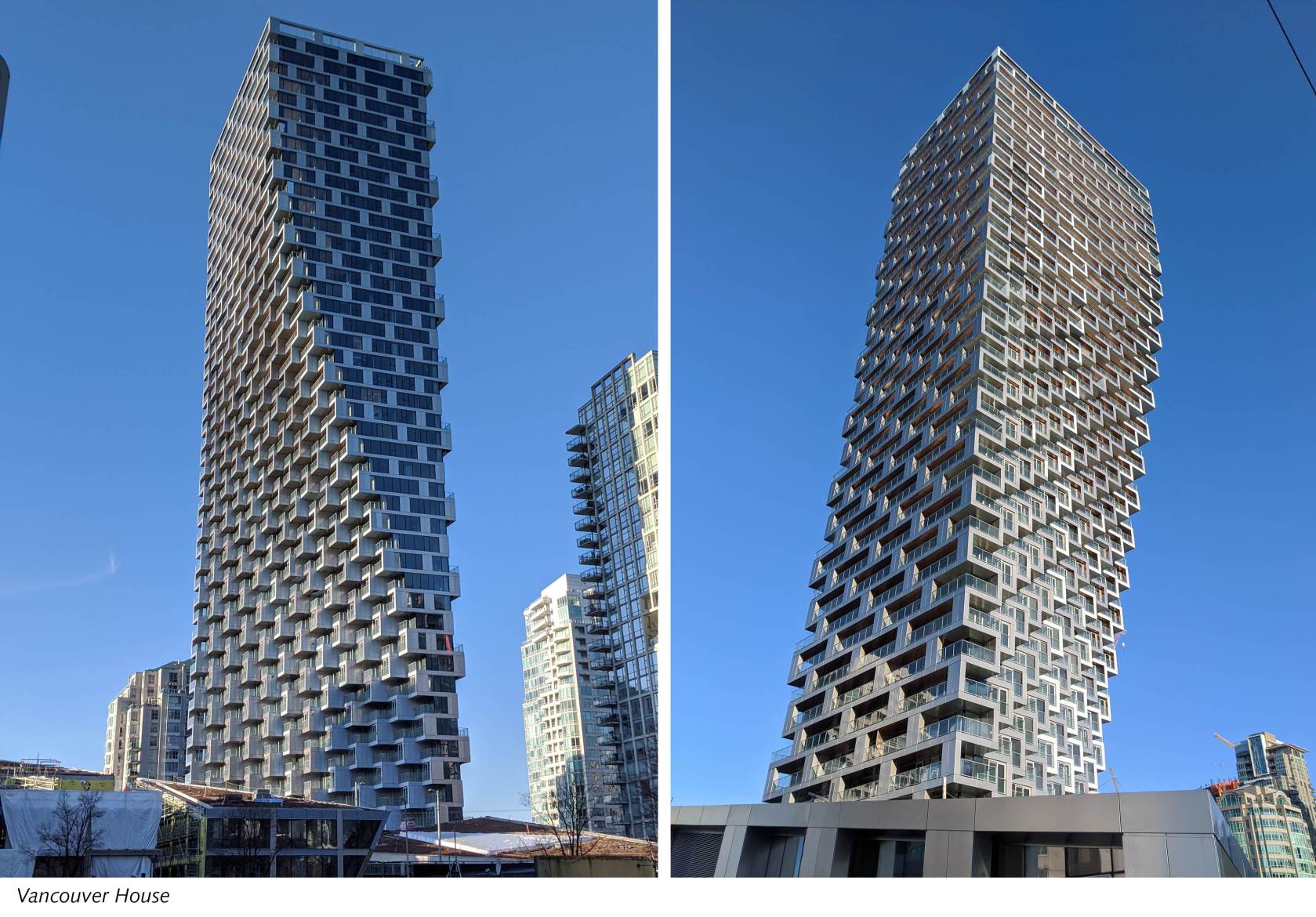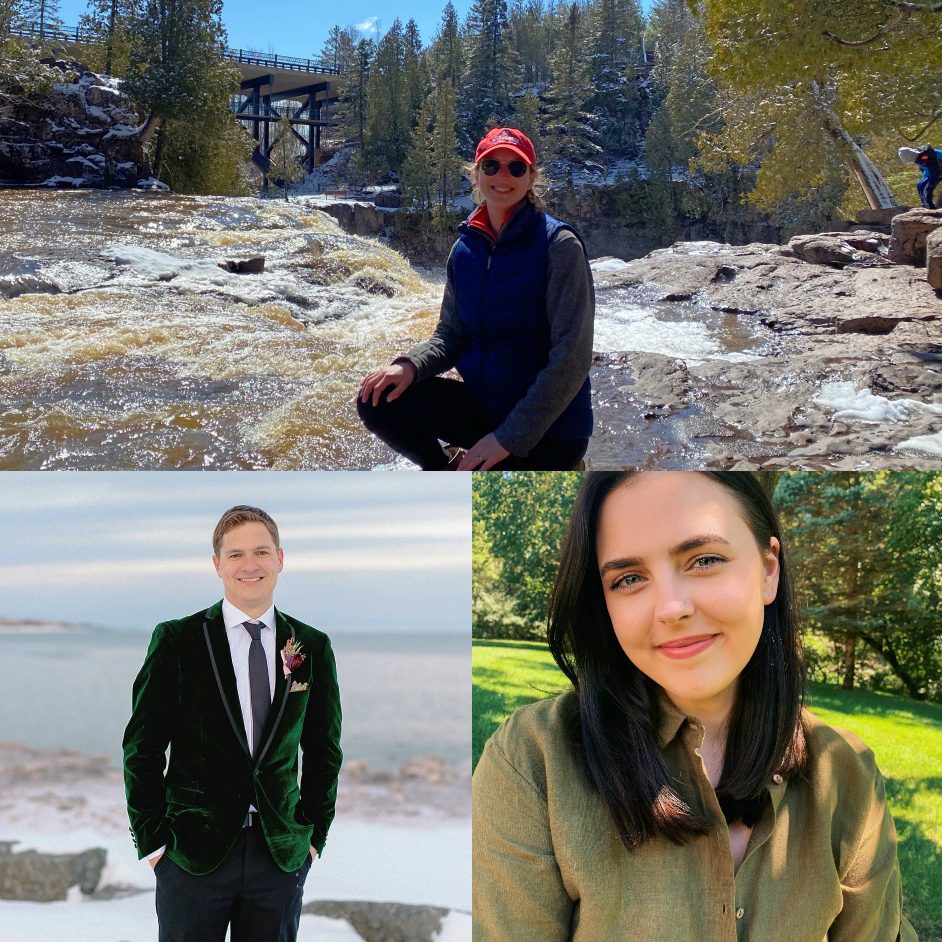
This past November, LHB’s CEO Rick Carter had the opportunity to tour the Vancouver House in Vancouver, British Columbia, Canada. The project was designed by Bjarke Ingels Group (BIG) from Denmark; click here to learn more about this project on their website.
EXTERIOR
The Vancouver House has an unusual characteristic of getting larger towards the top; at level 7 the floor area is about 6,000 square feet and grows to nearly double that at Level 49.
Another interesting feature of the exterior façade is its modular stacked-block look. Many of the apartment units project out into their own unique space around the structure, which also creates a balcony for the unit above in many instances.


STARTING THE TOUR
Our tour guides were:
- Cyrus Kangarloo P. Eng, North American Operations Manager, Jaga Canada Climate Systems
- Chris Heerius, Executive Director and Climate Designer, Jaga Canada Climate Systems
- Simranjit Brar, B. Tech., PMP, Assistant Project Manager, Icon West Construction


We learned about the BC Energy Step Code, or stretch code, and the even more aggressive City of Vancouver’s Zero Emissions Building Plan, which both aim to reduce energy needs and greenhouse gas emissions. It was also pointed out that Vancouver has established specific targets and actions to achieve zero emissions in all new buildings by 2030, which includes outlawing natural gas and replacing it with bio-gas when required (e.g. restaurants).
PENTHOUSE
The tour started with a bang at the very top; the Penthouse level (49th floor). And as if the living space and surrounding views were not enough, there was a falcon sitting on the balcony just outside! Check out this video Dan captures of falcon: https://youtu.be/0mzkinS-Xdc

We got a unique look at the HVAC system at the penthouse level, as all of these elements are encased within the concrete floor on the lower levels. Here we are seeing the heat recovery ventilator (HRV) that brings in fresh air from the adjacent exterior:


LEVEL 22 UNIT
Next, we descended 27 floors to level 22. Here we toured a typical unit. Just outside the elevators we were greeted by these large backlit numbers. The fire egress plan offers a nice overview of this level. Thinking back to the exterior views, this plan obviously changes on nearly every level!






UNIT DOORS
Each unit door has a significant design feature – a thick vertical steel projection that integrates the door lever and locking mechanism as shown in the next few photos. The brown paper and blue tape are there during construction to protect them from scratches.

Public Art Installation
Similar to Minnesota’s “Percent for Art” program, Vancouver has a public art policy which resulted in this 4.8 million dollar spinning chandelier being installed adjacent to the Vancouver House beneath the Granville bridge. Click here to see a video of the installation in motion, posted by the Vancouver Sun.

Conclusion
Overall the tour was amazing. It is a very exciting project and will create a healthy and playful place for many people to call home!
For more on the design and installation of the suite level heating/cooling system and some history on the project, please click on this link for a Project Overview by Cyrus Kangarloo.

