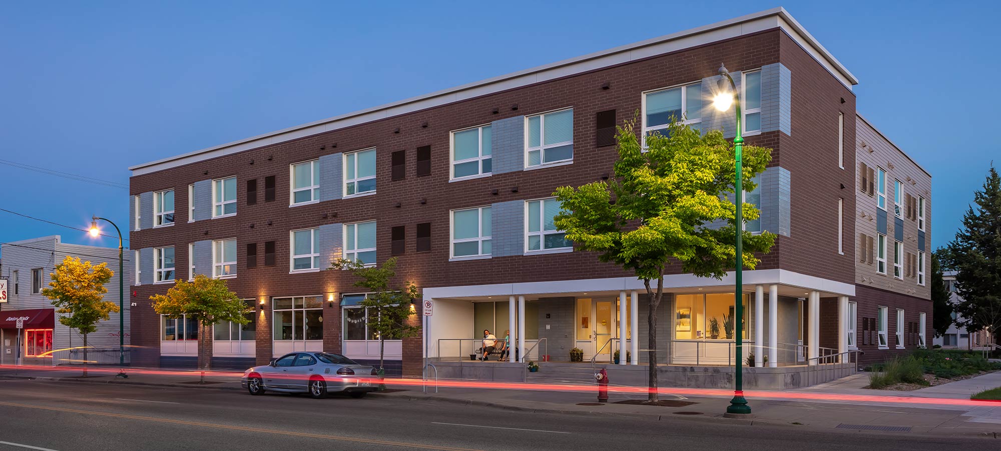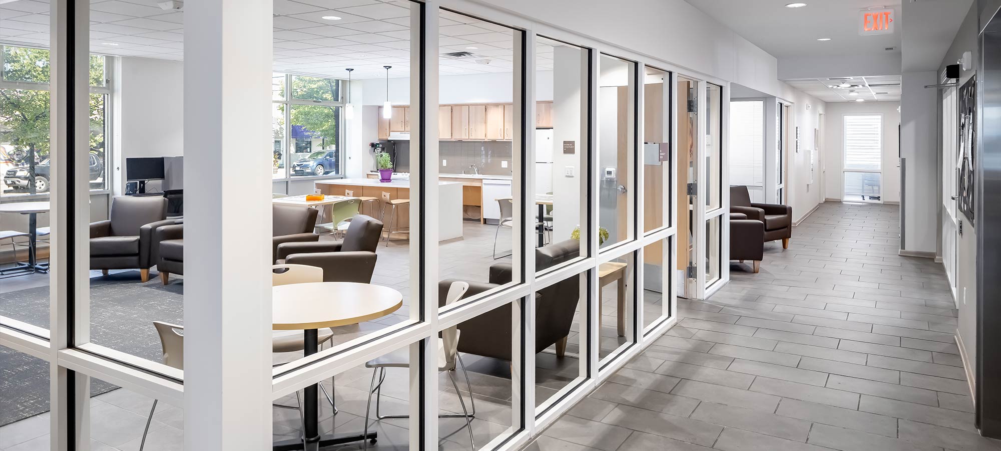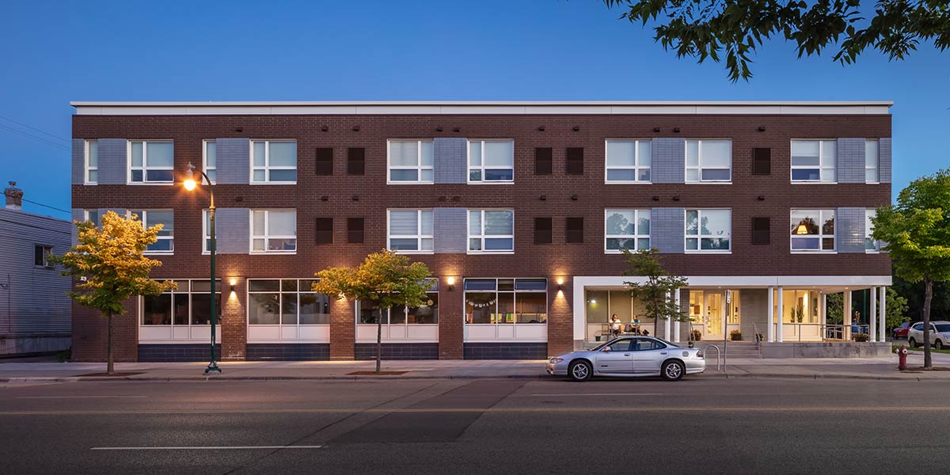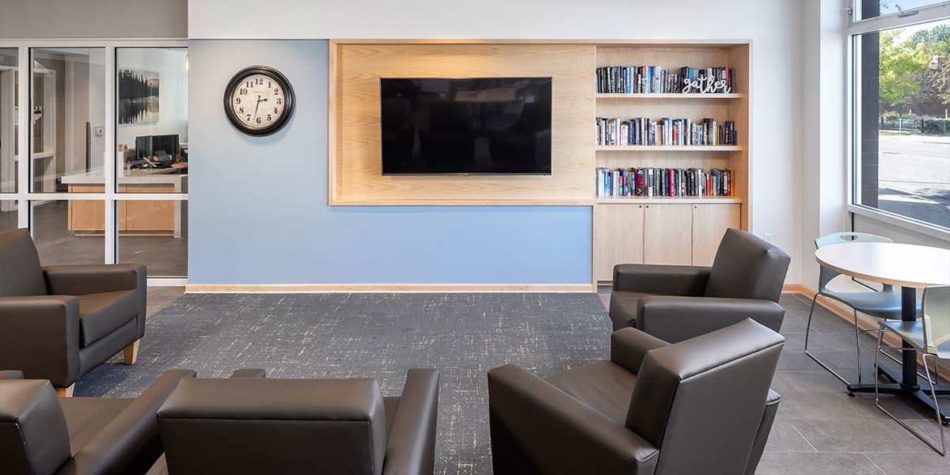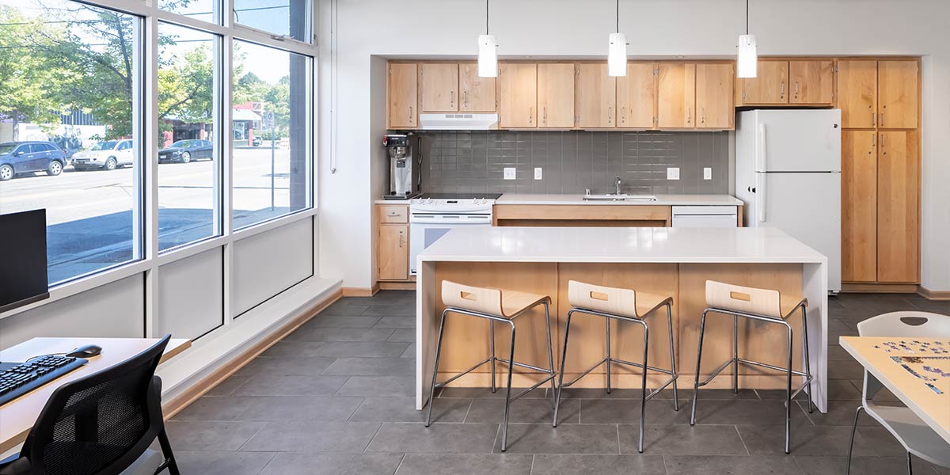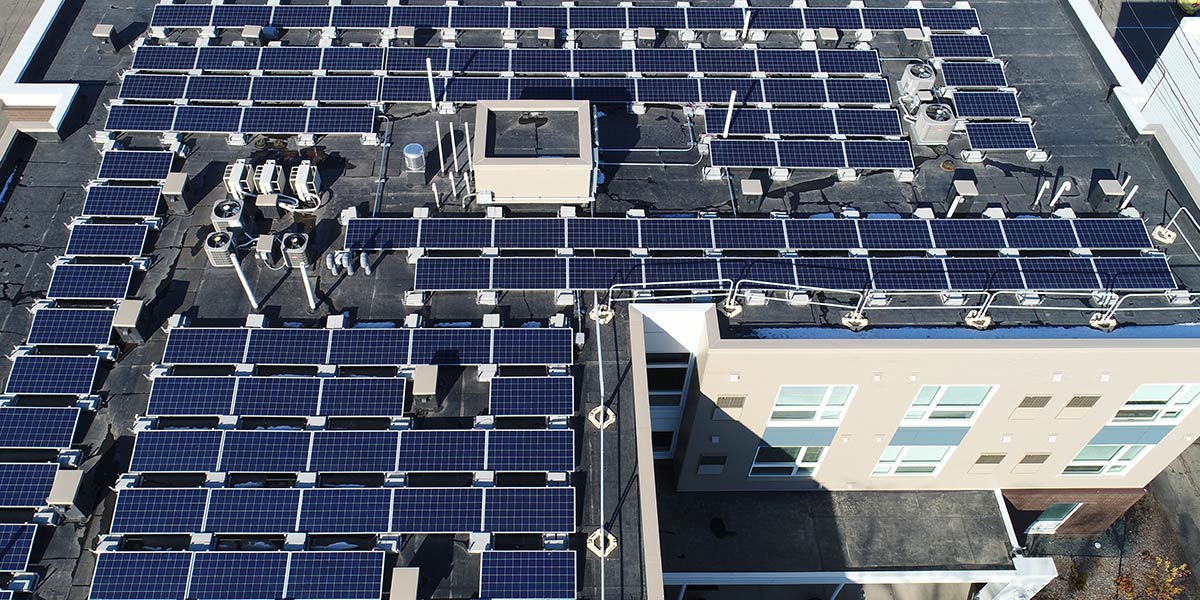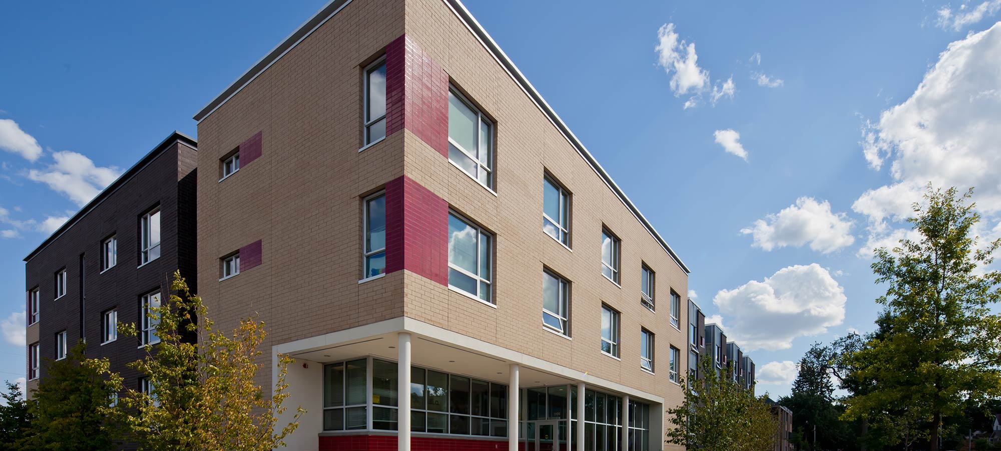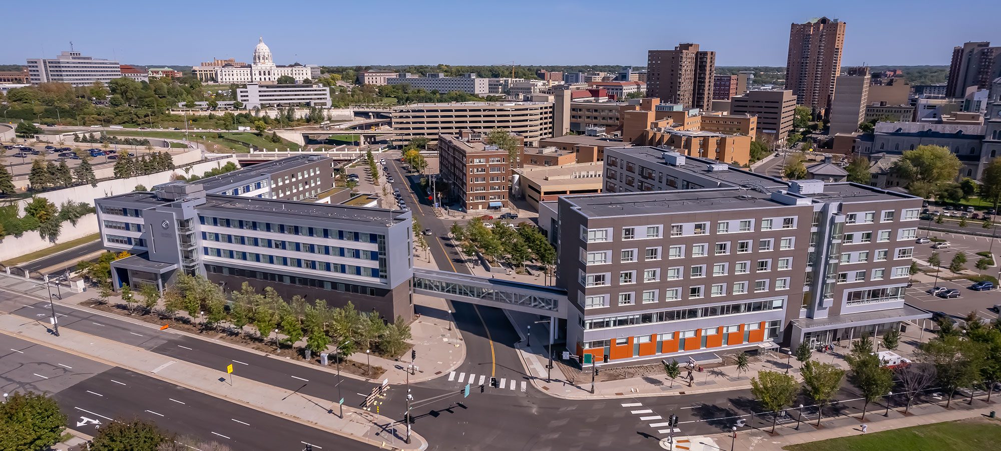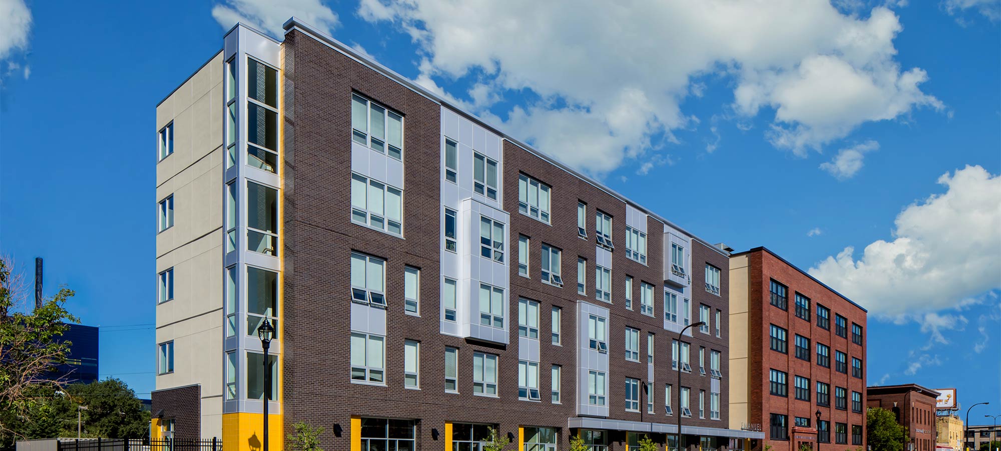Minnehaha Commons
Care in Common
This project provides 44 affordable efficiency units with common areas in a three-story building. Designed for adults over 55 who have experienced homelessness, the structure houses tenants who receive individual support in accessing physical and mental health services and community referrals.
The brick building is a contemporary interpretation of mixed-use buildings found throughout Minneapolis neighborhoods, with apartments located over more public spaces on the first floor. Large windows from the offices and community room provide eyes on the street and draw daylight deep into the spaces. A recessed porch at the corner provides a welcoming covered entrance and space for residents to sit.
Floor to ceiling glass between the community room and lobby promote a sense of community connection among residents and staff. The community room includes a lounge space with comfortable furniture, and like the rest of the building is influenced by trauma-informed design principles.
